Ås
Status Competition
Client Europan Norway
Program Mixed use
Area 27.000 m2
Location Ås, Norway
Client Europan Norway
Program Mixed use
Area 27.000 m2
Location Ås, Norway
X. Y.
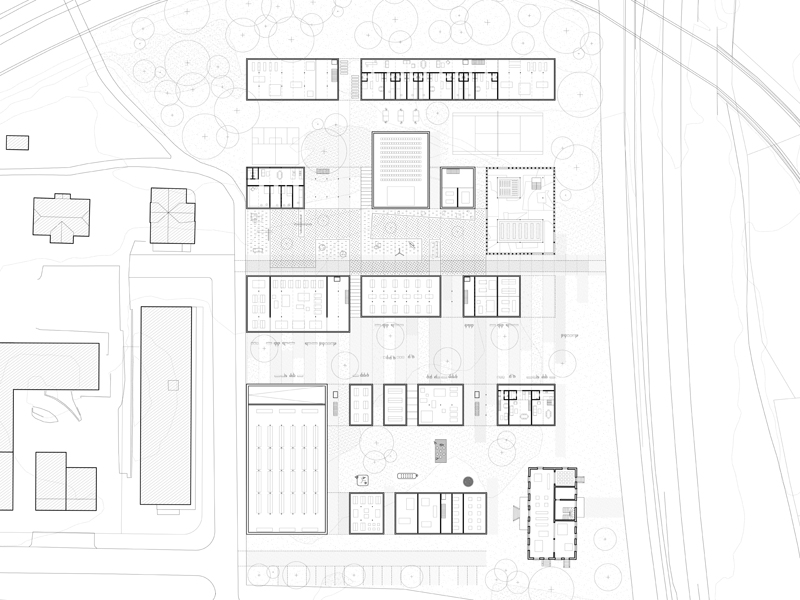
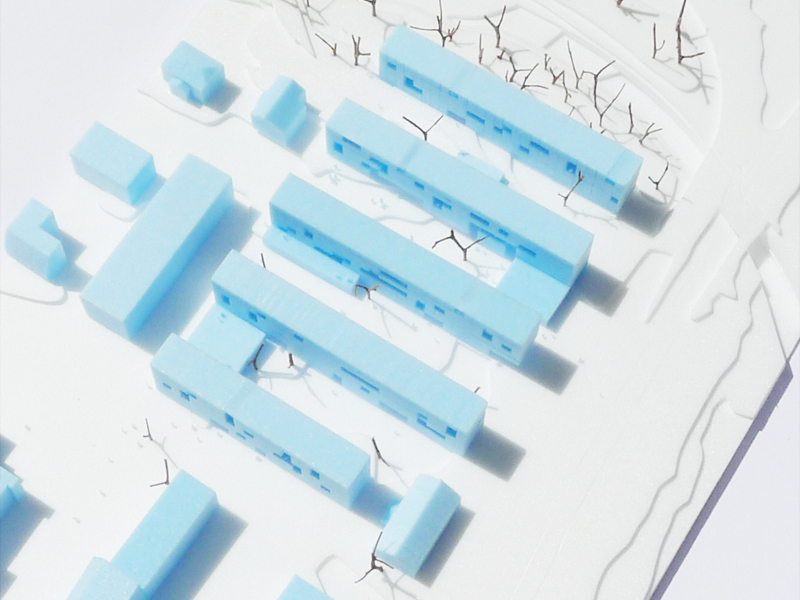
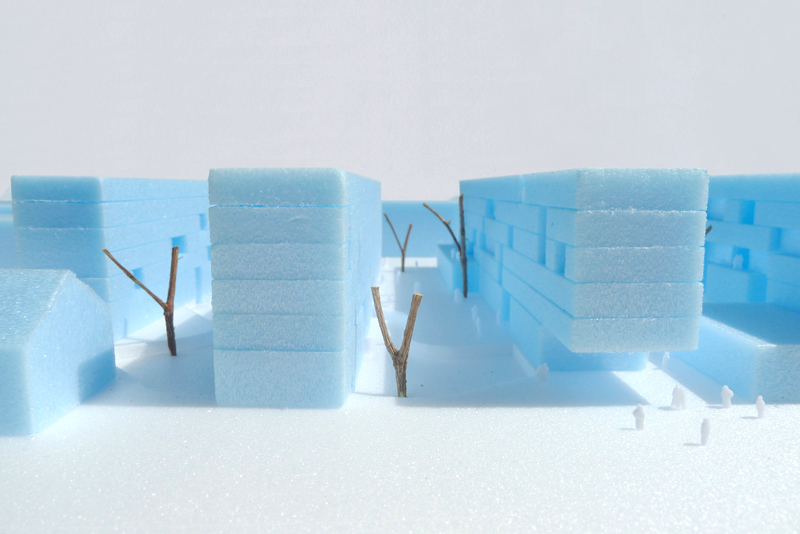
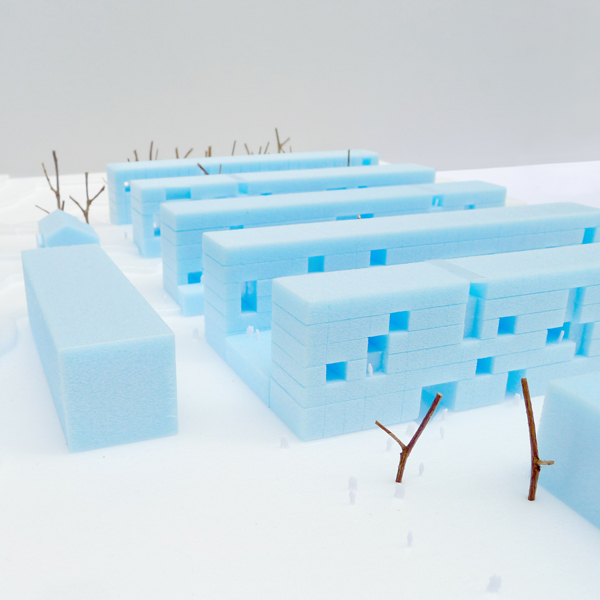
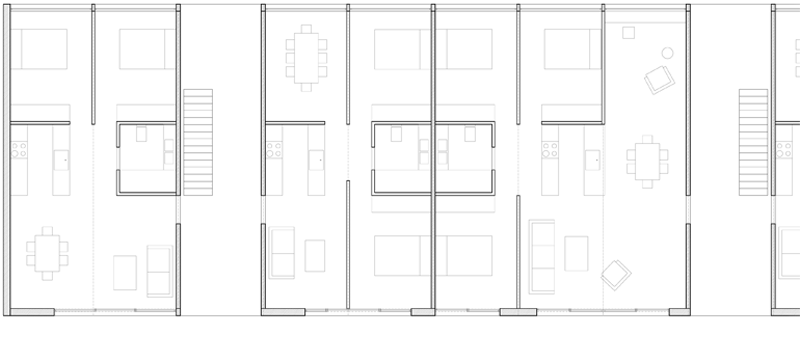
To claim its rank in the Oslo network, Ås must rapidly adopt a more ambitious vision for its urban development to generate a new identity and understanding of its urban configuration transforming it into a new centre. The village has been tentatively edging towards its new regional role through several denser developments, but is still yet to fully fully embrace the new Ås strategy failing to capitalise on proximity to Oslo with the benefits of a beautiful natural setting.
Scales of Operation
The project operates at multiple scales to deliver a versatile, flexible solution for the future. At the scale of the territory Ås is envisaged as a new regional centre — part of a network alleviating the pressure on Oslo. At the scale of the city and neighbourhood — the site provides physical and social/programmatic connection to bind the university and students to the town. At the architectural scale the project focuses on the housing unit (as opposed to the museum) as the key program for creating a cohesive new piece of urbanism. This housing unit works on the principles of shared spaces and flexibility over time to ensure that the site is home to a variety of people.
Urban v’s Nature
A project that does not compromise on either starting with the premise that increased density should not assume the rejection of nature. The site is currently one third woodland. This natural setting is coaxed further south to the edge of the town in an alternating rhythm of solid and void. Buildings of appreciable density are interspersed with parks and open spaces to be used not only by the inhabitants but also the whole town.
The project, through the dispersal of nature, site levels and the considered proportion of the buildings, covertly integrates itself with the village context whilst delivering the density of a new urban centre. The slender silhouette along the railway creates an edge without creating a barrier. The ground level of the buildings is excavated to allow for a series of paths and openings connecting the newly created parks, buildings, public and commercial programs to the university, railway and town centre.
Scales of Operation
The project operates at multiple scales to deliver a versatile, flexible solution for the future. At the scale of the territory Ås is envisaged as a new regional centre — part of a network alleviating the pressure on Oslo. At the scale of the city and neighbourhood — the site provides physical and social/programmatic connection to bind the university and students to the town. At the architectural scale the project focuses on the housing unit (as opposed to the museum) as the key program for creating a cohesive new piece of urbanism. This housing unit works on the principles of shared spaces and flexibility over time to ensure that the site is home to a variety of people.
Urban v’s Nature
A project that does not compromise on either starting with the premise that increased density should not assume the rejection of nature. The site is currently one third woodland. This natural setting is coaxed further south to the edge of the town in an alternating rhythm of solid and void. Buildings of appreciable density are interspersed with parks and open spaces to be used not only by the inhabitants but also the whole town.
The project, through the dispersal of nature, site levels and the considered proportion of the buildings, covertly integrates itself with the village context whilst delivering the density of a new urban centre. The slender silhouette along the railway creates an edge without creating a barrier. The ground level of the buildings is excavated to allow for a series of paths and openings connecting the newly created parks, buildings, public and commercial programs to the university, railway and town centre.